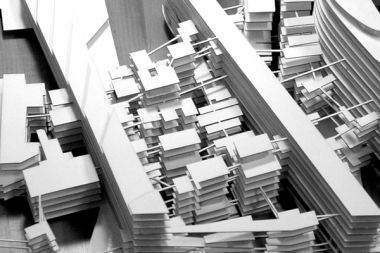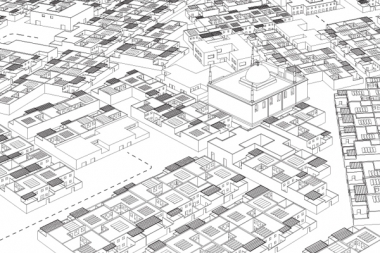- AURELVR
- DESIGN
- RESEARCH
- TEACHING
Tetra – City / House

Mathematically, the tetrahedron is the simplest platonic body next to the sphere. It yields a maximum of volume per envelope. It is made of four regular triangles, the simples planar geometries next to circles containing the maximum surface per outline. The tetrahedron has four point symmetries, three linear symmetries, two rotational symmetries. My architectural obsession with tetrahedrons is more than a play on descriptive geometry. Tetra is the search for a new iconic diagram, an update of Le Corbusier’s Maison Dom-in-o. Corbu’s proposition was barely a project for a building (maison). It exhibited three floors slabs cast in reinforced concrete, held in space by and array of square columns. Naked steps indicated the possibility of a vertical movement. Remarkably, his propagandistic five points to architecture directly derived from this diagram: The continuous landscaped ground, the free floor plan, the pilotis, the elongated window facade & the roof garden. Dom-in-o was the cast for all of Corbu’s later projects.
Tetra is tipped over its center of gravity so that it rests on one corner. This minimizes the footprint and all structure cantilevers from there. At the same time the internal floor planes level. The four faces of Tetra are never perpendicular to each other. Instead, two faces form an angle and brace space in horizontal or vertical direction. Tetra neither stratifies space horizontally (free plan) nor vertically (free section) alone, but in all three dimensions at the same time. The structure is plan and piloti in one. The result is free space.
Author: Aurel von Richthofen
Place: Berlin, Germany / world
Year: 2009–11
Size: –
Type: Self-Initiated
Client: –














