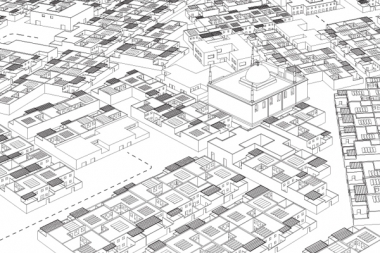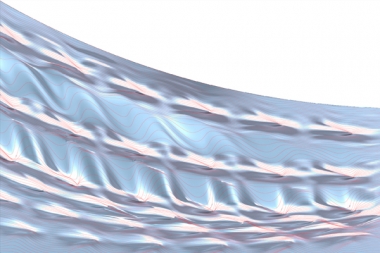- AURELVR
- DESIGN
- RESEARCH
- TEACHING
Urban Village Shenzhen

Following the expropriation of farmland the village is now surrounded by multi-story high-rise buildings and ten lane highway belts. In return, peasants were granted ownership of their tiny village lots. Following the official doctrine of ‘one country, two systems’ Urban Village, Shenzhen explores fast forward capitalism in building up the lot of a small farm house to ten story apartment buildings. Urban Village, Shenzhen proposes the radical re-organization of this congested space. Instead of mushrooming buildings vertically on tiny lots, the project proposes to slice existing buildings horizontally, close vertical connector such as staircases and elevators (if any) and re-connect the spaces through lofty skywalks as needed. This new system webs the city and offers highest degrees of flexibility. Strategically breaking down spaces horizontally it can mitigate various scales and ultimately reconcile the village’s urban aspiration.
Author: Aurel von Richthofen
Place: Shenzen, China
Year: 2005
Size: –
Type: Competition
Client: Shenzhen Biennale 2006







