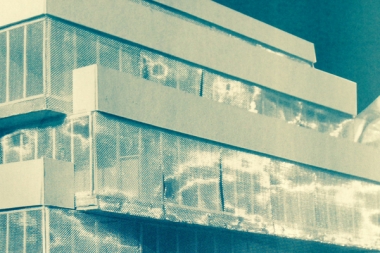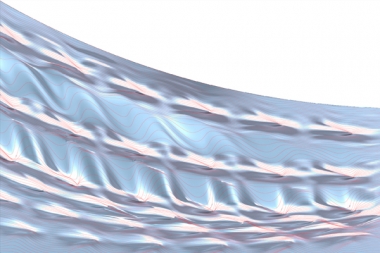- AURELVR
- DESIGN
- RESEARCH
- TEACHING
Hotel & Park Heiden
Like a cornerstone, the hotel building offers a destination for and redirects pedestrian circulation into the park, while respecting the protected trees and monuments. The hotel comprises two volumes. A plinth containing the public functions of the business hotel and an upper volume with hotel rooms overlooking the park, the spa town and the landscape beyond. The facade of the upper volume offers a double skin made of translucent polycarbonate material in front of the main concrete structure. This interstitial space is the location of balconies surrounding the Northern and Southern facade. This double skin creates a subtle game of light that dematerializes the upper part of the building during the day. Translucency and light reflection turn the building into a hovering cloud. During the night it reflects the occupancy of the individual hotel rooms like a gigantic lantern, while keeping the privacy of the guests.
The plinth features a functional circulation, separating service parts from the guests and day-visitors. The construction is made of a light-weight concrete shell with expressive directional openings that frame selective parts of the park on the ground and first level. The tight envelope and efficient structural system add to the ‘minergie’ standard for sustainable design reached in Switzerland. The 19th century park is updated with a geometric network of pathways, shortcuts and patios, weaving existing and new elements together.
Authors: Aurel von Richthofen
with Alessia Pegorin and Riccardo del FabbroYear: 2012
Size: 2000 m2
Type: Competition
Client: Gemeinde Heiden











