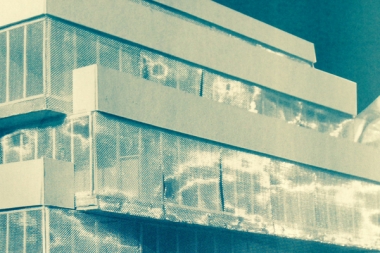- AURELVR
- DESIGN
- RESEARCH
- TEACHING
Nouvelle Comédie
Nouvelle Comédie is a competition design for a new classic and contemporary theater and opera house in Geneva, Switzerland. Nouvelle Comédie is a hybrid. For the sake of programmatic flexibility all main spaces are organized on one horizontal plane. Acoustic requirements on stage and seating given, constrained by the site, the resulting form is a simple massing diagram. Thus the section resembles Antoine de St. Exuperie’s hat-turned-elephant-eating-snake drawing from the Little Prince. The architectural exploration is bound to the thin layer of the facade. The skin necessarily becomes the mediating surface of this project.

Nouvelle Comédie explores a sophisticated fractal triangulation system. Applied on the surface in creases and corners of the volume an effect of dematerialization is achieved. The scalar congruence of the fractal breaks down the solid geometry derived by the inner program into ever smaller facets. These facets project in and out, creating a bi-fold illusion of increased depth and scale within less than half a meter of facade thickness. The recursive nature of fractalization controls depth by “generations” of fractals. Generations increase locally on the skin depending on the desired effect of dematerialization. The folded nature of fractalization places Nouvelle Comédie within a series of surface/facade projects that aim to re-write complex surfaces with simple parametric rules.
Authors: Aurel von Richthofen with Rushabh ParekhPlace: Geneva, SwitzerlandYear: 2008Size: 8000 m2Type: CompetitionClient: Ville de Genève



related:





