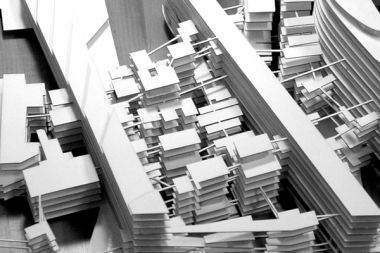- AURELVR
- DESIGN
- RESEARCH
- TEACHING
Warsaw Rotunda

When the rotunda was constructed in 1966 it was a celebration of light and space. The filigree steel structure revealed the inherent forces with elegance. The circular geometry expressed a playful pursuit of perfection. The public was invited to enter this marvel of engineering, engaging the bank building into a democratic urban discourse. It was a statement against the dominance of the palace of cultures built by the Soviets a decade earlier. The reconstruction following the nearby gas explosion in 1979 transformed the former transparent facade into an opaque barrier, disrupting the connection with the public space. The remodeling of the 1990s turned the building into a giant cylindrical billboard in a final sellout on commercial grounds. The redesign of 2013 proposes to return to and to reveal the original structure. This return is not motivated by the aim to display the structure as a feat of engineering, but for reasons of the production of urban space and sustainability.
Reworking the climatic boundary of the building: The original building of 1966 had a transparent enveloped made of steel and glass, inadvertently creating an uncomfortable greenhouse effect. The answer in the following reconstruction and remodeling efforts was to enhance this envelope with tinted glass, signage and advertisement with questionable effects both on the interior space as on the public outdoor space. The present design proposal rethinks the climatic boundary and argues that it can move from the former steel envelope to the underground level where the banking facilities are placed. Disconnecting the climatic barrier from the outer perimeter frees the steel structure and allows for a reconnection with the public space outside of the building.
Banking redesigned: Considering that most customer relations in banking take place in the virtual space the program of the bank can be reduced. The design strategy starts by placing all banking facilities in a smaller reception hall at ground level and all other banking functions underground.
Public space 2.0: Public space is not an item available off the shelf, it is the product of a constant process of production. The rotunda works as a lantern / lighthouse both attracting visitors and inviting them to interact with the structure. By interaction and engagement the public contributes to the production of public space. The lantern offer many levels with public functions to interact with: viewing platforms, cafes and information booths. From the vantage points visitors can look back onto their city in a contemplative manner and reflect upon the public space they helped to create.
Sustainability: The reduced climatic envelope and the exposed public spaces feature significant improvements on various levels of sustainability. There is no need to clad the steel structure with expensive and inefficient glass modules. Exposed levels suspended from the steel structure naturally ventilate and contribute to self shading effects. The tight envelope of the underground floor is insulated using passive means of energy conservation meeting DGNB standards.
Authors: Aurel von Richthofen
with Alessia Pegorin, Marta Kluk and Yiwen Zhang
Place: Warsaw, Poland
Year: 2013
Size: n / a
Type: Competition
Client: Architizer / Bank Polski











